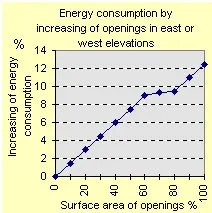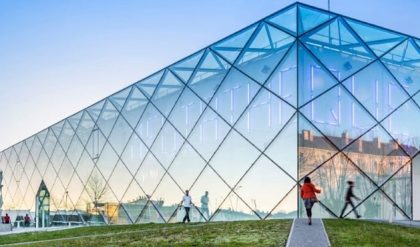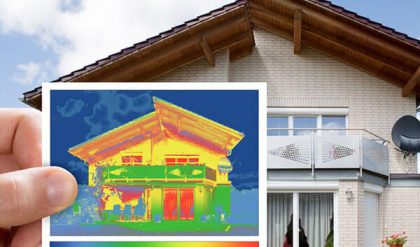For the designer who wishes to use solar energy in buildings but at the same time avoid summer overheating, the orientation of the building is the most important consideration.

South Orientation
South openings can be used as solar radiation collectors during winter, and by using the appropriate shading device direct radiation can be avoided during summer.
The benefits from the south orientation are the following:
Better distribution of solar gains through the day than to other orientations.
Energy savings in heating.
Less risk of overheating than East and West orientation in summer.
Simple horizontal sun-shading devices, (overhangs, balconies) are effective.
The thermal solar gains are enough to cover the limited thermal load during spring and autumn, in regions with a mild climate, thus shortening the heating period.


The following best practice guidelines are valid for south oriented buildings and facades:
Larger south-facing windows lead to an increase in the thermal solar gains (direct gains) and therefore to a decrease of the final energy consumption and improvement of indoor thermal comfort during the heating season.
In order to secure privacy, safety, protection from noise, etc., a combination of direct gain with other passive solar systems such as mass-wall, trombe-wall, sunspace, etc. can be used.
A proper arrangement of interior spaces improves the efficiency of the building.
If the size of the windows is increased the insulation of the envelope should be reinforced in order to conserve thermal solar gains to the building.

Night time insulation of the windows should be provided where possible.
Controlled ventilation of the spaces should be ensured.
Avoid planting evergreen trees or anything else that would cause overshadowing in the front of the building.
The thermal capacity of the floor that directly absorbs the solar radiation should not be insulated by laying carpets or furniture on it.

Daylight during the whole period of the year for south oriented buildings
North Orientation
North openings provide better quality of lighting to a space because they only allow diffused light and not direct. They are more useful during summer, but they should be of a limited size because otherwise they cause high thermal losses during winter.
The following best practice guidelines are valid for north oriented buildings and facades:
The openings’ surface area should be kept as large as it is necessary for lighting and natural ventilation purposes.
The insulation of the building’s envelope should be increased by 25% compared to the usual standard, in order to reach the level of energy consumption of a building with south orientation.
Use of double or special insulated glass panes is recommended.
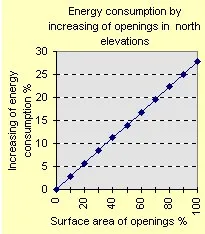
It is essential to control of the air-tightness of the building. This can be achieved by reducing uncontrolled air infiltration by proper design and good workmanship, sealing cracks, pipe and cable holes and selecting continuous finishes rather than jointed ones where possible.
Draught lobbies should be used on all entrance doors.
Occupants should be advised to develop energy saving ventilation habits.
The designer should not forget the measures that should be taken in the external landscaping to avoid the effect of cold winter winds.
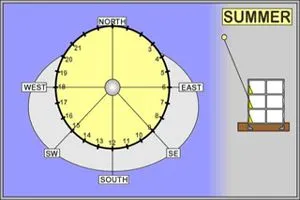
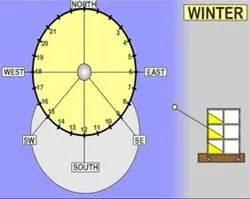
East – West Orientation
East and west openings have very few advantages throughout the year, which is why it is advisable to have them only if it is absolutely necessary for lighting reasons or in order to have a view. West openings, especially, increase the temperature and therefore the cooling load, of interior spaces during summer, as they allow direct radiation in the afternoon. Generally, if there are East or West openings then the shading devices that should be used, must be external and vertical in order to be effective.
The following are the best practice guidelines:
Appropriate shading devices should be installed in order to avoid overheating during summer.
Where possible cross ventilation in the rooms should be provided for natural cooling.
In offices, shopping centres, etc. special types of glass-panes, such as reflecting or absorbing glasses, can be used in order to reduce solar glare and heat gain.
Large windows should be avoided as the risk of overheating is increased in the summer.
