Ludwig Mies Van der Rohe, the architect responsible for the dictum “less is more,” has been honored with a Google Doodle.
A master of minimalism, he sought to define a new modernist architectural style after World War I and pioneered the use of modern materials such as glass and steel.
His style was rejected by the Nazis as un-German and he emigrated to the United States in 1937 where he was appointed the head of an architecture school in Chicago.
Here are six of Mies’ most famous buildings. (Descriptions from Wikipedia)
Barcelona Pavilion

The Barcelona Pavilion (Spanish: Pabellón alemán; Catalan: Pavelló alemany; “German Pavilion”), designed by Ludwig Mies van der Rohe, was the German Pavilion for the 1929 International Exposition in Barcelona, Spain. This building was used for the official opening of the German section of the exhibition, It is an important building in the history of modern architecture, known for its simple form and its spectacular use of extravagant materials, such as marble, red onyx and travertine. The same features of minimalism and spectacular can be applied to the prestigious furniture specifically designed for the building, among which the iconic Barcelona chair.
Villa Tugendhat

Villa Tugendhat is a historical building in Brno, Czech Republic. It is one of the pioneering prototypes of modern architecture in Europe, and was designed by the German architect Ludwig Mies van der Rohe. Built of reinforced concrete between 1928-1930[1] for Fritz Tugendhat and his wife Greta, the villa soon became an icon of modernism.
S. R. Crown Hall

Widely regarded as Mies van Der Rohe’s masterpiece, Crown Hall in Chicago is one of the most architecturally significant buildings of the 20th Century Modernist movement. Crown Hall was completed in 1956 during Mies van der Rohe’s tenure as director of the Illinois Institute of Technology’s Department of Architecture.
Martin Luther King Jr. Memorial Library

The Martin Luther King Jr. Memorial Library (MLKML) is the central facility of the District of Columbia Public Library (DCPL). Ludwig Mies van der Rohe designed the 400,000 square foot (37,000 m²) steel, brick, and glass structure, and it is a rare example of modern architecture in Washington, D.C.
Farnsworth House
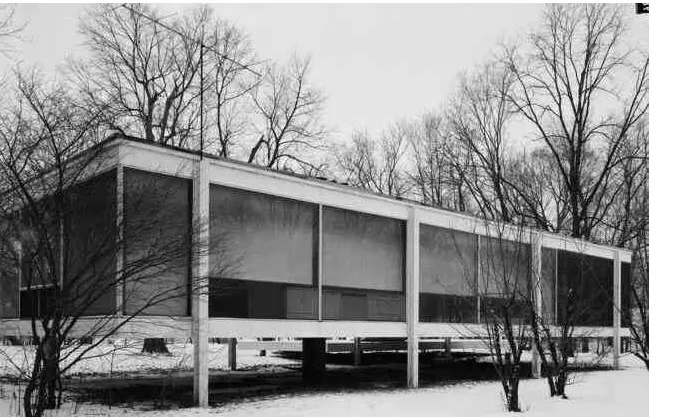
The Farnsworth House was designed and constructed by Ludwig Mies van der Rohe between 1945-51. It is a one-room weekend retreat in a once-rural setting, located 55 miles (89 km) southwest of Chicago’s downtown on a 60-acre (24 ha) estate site, adjoining the Fox River, south of the city of Plano, Illinois. The steel and glass house was commissioned by Dr. Edith Farnsworth, a prominent Chicago nephrologist, as a place where she could engage in her hobbies.
IBM Building Chicago

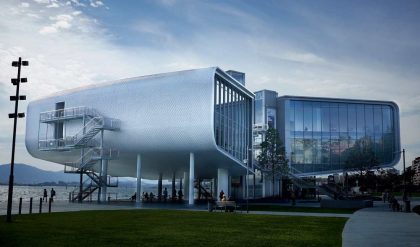
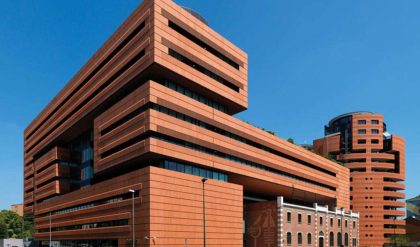
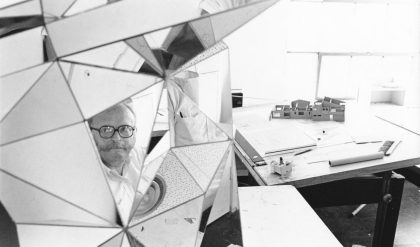
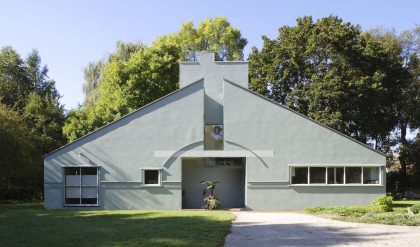
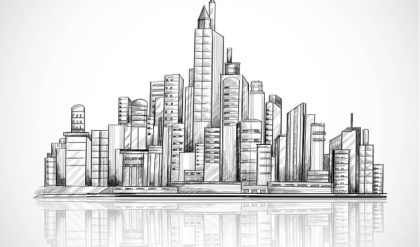
Comments are closed.