Definition
What structuralism in architecture aimed at has often been misunderstood. Structuralism was not about democracy, giving the users of a building the possibility to make changes in it. On the contrary, structuralism aimed at expressing social patterns and relations and these were apprehended as permanent and invariant and definitely not possible to change. Architects and city planners organized buildings and cities on the basis of communication routes, streets, and squares, what in a structuralist analysis constitutes the invariant structures of a city.
Social patterns were apprehended not only as invariant but also as complex and, therefore, ideal buildings and cities should be complex, often visualized as a jumble of corridors, roads, underground-tracks, and footbridges in different levels connected by escalators, stairs, and elevators being stressed by their size, color, or material.
To stress binary pairs was another aspect of structuralism in architecture. Outside/inside and nature/culture are examples of this. It lead architects to use materials we normally would associate with exteriors in interiors such as “raw” concrete; that is, concrete walls with no plaster or stonepaving.
In the 1960s, structuralism became the fashion. Architects, anthropologists, sociologists, even the coach of the French national soccer team professed themselves to be adherents of structuralism. The last mentioned did so by stating that he intended to organize his team according to structuralist principles.1 This shows how omni-present structuralism was during the 1960s, nota bene not only in France. In this paper I will discuss how, in my opinion, one should interpret structuralism in the fields of architecture and town building.
Discourse analysis is the theoretical framework for this article, a theory that gives the possibility to analyze architecture, debate, and city-planning as an expression of social, cultural, political, and historical contexts. Normally, studies of architecture and city-planning are concentrating on innovations inside the field of design. The role of the architect is often underlined, his or her individual capacity, education, former collaborations, and personality are seen as the “natural” way of explaining and analyzing the objects being designed by this person. I claim that if we are to understand verbal as well as architectural expressions, we must take in to consideration a much broader context than the background and characteristics of an individual. This becomes clear when analyzing the postwar period. Political discourses, scientific theories, and/or currents of ideas dominating the debate in society, at a certain time, affected the discourse on architecture and city-planning. That is, political ideology, scientific theories, and currents of ideas were transported from the political, scientific, and societal field to the field of architecture and urbanism. A possible explanation to why this seldom is notified is that architects and planners did not declare their points of departure such as political ideologies or theoretical influences. It is up to us to make good interprets.
Among the most spread theories during the postwar period was structuralism. Structuralism was developed in linguistics but was transferred, as we have seen, to numerous other fields,2 among them anthropology where we find the best known advocate of structuralism in the postwar era, the French professor Claude Lévi-Strauss. He searched for the universal structures of thought, the underlying and common patterns of human thinking. These are unconscious and are not changed by individuals, they are invariant. From structuralist linguistics, Lévi-Strauss was influenced by the idea that all phonemes in all languages are distinct and “binarily” determined. A binary pair in mathematics is odd/even, in logics true/false. Another aspect of linguistic structuralism that influenced Lévi-Strauss was the idea to develop a general science of signs, a semiology or semiotics (the terms are synonymous). Social systems could be read as “sign systems” for instance when analyzing dress codes, rules of etiquette, or kinship systems (the latter one of Lévi-Strauss’ fields of research). This is called semiotic structuralism. All in all this summary description of structuralism covers three aspects:
· The invariant, universal, and collective structures in human thinking
· Binary, distinctive pairs
· Semiology/semiotics (synonymous) that can be translated roughly as “sign systems”
Photo 1 is taken at the main entrance of Stockholm University. The entrance hall was created when a library by Ralph Erskine was built adjoining the somewhat older original building by David Helldén.3 The wall that was added to the building is of glass and the floor inside is paved by natural stones of varying size. The architect makes us reflect on what structuralism calls binary pairs: outside/inside, nature/culture. The material he has placed in the interior is such we normally would associate with exteriors. The architect has in this case chosen natural stone, not paving-stone, which can be interpreted as that the university building is situated in a park landscape, not a city.
To stress binary pairs was common in architecture influenced by structuralism. We find an international example of this in Amsterdam, in the municipal children’s home by Aldo van Eyck. The architect presented the building for an international public while it was built, which makes this example particularly informing.4 Van Eyck attached great importance to what he called “the intermediary elements”, which he claimed created integration. The materials in the interior, “raw” concrete and brick, he used among others together with lighting fittings normally used for outdoor lighting, with the intention to do away with borders. With the same intention, he created indoor streets and squares. Van Eyck expressed it that the building is both in and out, regardless of whether the spectator is out or in. The building was organized on the basis of the communication routes, streets, and squares, what in a structuralist analysis constitutes the universal and invariant structures of cities.
One building in the central parts of Stockholm, which according to the above reasoning, can be seen as an expression of structuralist influence is the St. Göran Secondary School from the second half of the 1950s. Inside the glass walls of the ground floor the architects, Leonie and Charles-Eduard Geisendorf, have created a traditional market square. The stone paving unites outside with inside like the brick wall that extends both inside and outside the thin glass sheet, which together with other selected materials invalidates the limit between exterior and interior, or to put it otherwise, they stress the binary pairs out and in, city and building. The architects have furthermore organized the school departing from the square and the access balconies, the latter a kind of communication passage on different levels.
Photo 2 shows the building by David Helldén, or more exactly the central street around which the university is organized. This method, to organize a building around a street-like feature, harks as we have seen back to structuralism. The architects focused on creating clusters of buildings and to stress the relationships between them, something we can say Helldén did by organizing a group of buildings around a street linking the buildings to each other. The communication surfaces gave the city its identity, expressed the (invisible and unconscious) social patterns that were supposed to be permanent, that is to say invariant. Among others, Alison and Peter Smithson, who were perhaps the best known architects of Great Britain in the 1950s and 1960s, published a number of texts and books in which they disseminated their views on architecture and planning, among other things that the physical structures have to reflect mental patterns, what they called “patterns of association”.5
The social patterns, “life on the street”, constituted the invariant, the meaningful structure or the collective memory. The latter expression was used by Kevin Lynch in his book The Image of the City, which was widely read in the 1960s and was reprinted several times. Among other things, Lynch tries out the idea of an invisible, unreflected, and collective consciousness in his analysis of the city and this aspect is given much attention in his book. The city is treated as an instrument of communication filled with signs. These signs communicate what is at the center of structuralism, the meaningful structures, those that are universal, unconscious, and invariant. This is termed semiotic structuralism.6 The famous book L’architettura della città by Aldo Rossi (1966), translated as The Architecture of the City, is another expression of the dissemination of structuralism in the field. Rossi devotes considerable space in his book to the discussion of “meaningful permanences”, a concept that we must suppose points back to structuralism’s idea of the meaningful relationships, those that do not change. Like other architects/authors influenced by structuralism, Rossi finds that these are primarily expressed by the street, but Rossi also adds to the discussion the monuments and the types of building (residential blocks, for instance, are a type of building). These artifacts are invariant, Rossi says, a statement that points directly at structuralism for which precisely the invariant is at the center. Other buildings constitute “primary” signs, Rossi says, using what must be a common concept in semiotics. In semiotics there is a distinction between primary and secondary sign levels. According to Rossi, between the permanent (invariant) elements and the variant elements on a primary sign level we find the “relationship” that makes us understand the structure of the urban artifacts. The concept “distinctive”, referring back to the opposition principle in linguistics, is used by Lynch and comes again with Rossi. Structuralism maintains that contrasts play a major role and so thinks Rossi. He refers to Lynch’s investigation of Boston, a city constituted of between themselves different and “distinct” parts. Rossi also thinks, like Lynch and other structuralistically influenced architects, that the permanent structures live in the collective memory of the inhabitants of the city.7
In city plans influenced by structuralism’s belief in the possibility to reconstruct mental patterns in physical form, the “life on the street”, and through that the street itself, became a central point of departure. The structuralistically influenced plan for Toulouse-le-Mirail, by the architects Candilis, Josic and Woods, is called by them “linear”. The central pedestrian street, which according to the architects was the point of departure for the organization of the entire district, can not at all be described as linear (it does not look like a stretched-out ribbon) but the “urban activities” (the expression the architects use) are distributed along the pedestrian street rather than being located to one central point. The pedestrian street in Toulouse-le-Mirail consists of what the Smithson couple called a “street-deck”; that is to say, a street in the air. This is so because it is constructed four meters above the ground.8
In Stockholm, the plan for Northern Järva became a counterpart to that for Toulouse-le-Mirail. The “city” in Järva never was completed but part of it was carried out in what today is called Akalla, Husby, and Kista. The three districts are planned along a central pedestrian route that by-and-large runs in a straight line. Along this route there are functions like the ones in Toulouse-le-Mirail: schools; social, cultural, and commercial services; premises for hobbies, parties, and meetings; and so on. In a structuralist sense, one can say that the buildings are organized around the inhabitants’ social activities and relationships.
The influence of structuralism on architecture and planning also explains the relative popularity of balcony access blocks in the 1960s. In a critical debate on the New Town Skärholmen in Sweden, which began in 1968, the presence of this type of building appeared as the only streak of light in the darkness that Skärholmen constituted, if we are to believe the housing reporter Olle Bengtzon of the Stockholm evening paper Expressen. People like it in those houses Bengtzon claimed, in an otherwise negatively charged article on Skärholmen under the heading “Skärholmen, a monstrous accusation”. Bengtzon regarded the balcony access blocks as a kind of architecture aimed at stimulating social development. The shared access balconies created natural contacts between both children and adults, Bengtzon told his readers, among which at least the architects were familiar with Ralph Erskine’s housing project Brittgården in Tibro, a small town in southern Sweden. The latter was, like Skärholmen, built with access balcony blocks among the house types. When Brittgården was presented in the architects’ own publications, the writers all agreed that access balconies encourage social communication. In a structuralist analysis this common opinion could be formulated as that the access balcony expresses the meaningful relationship.
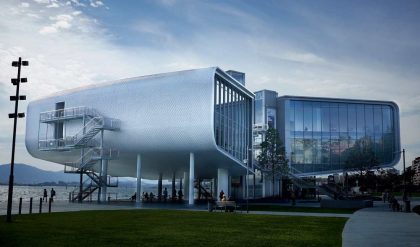
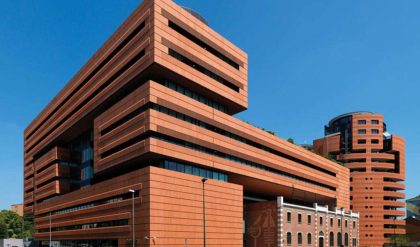
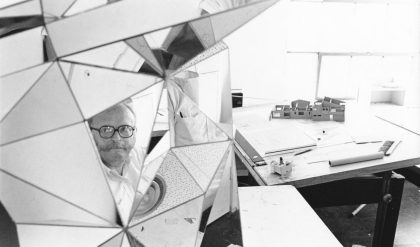
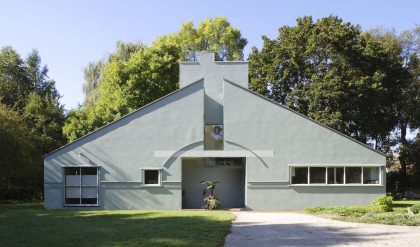
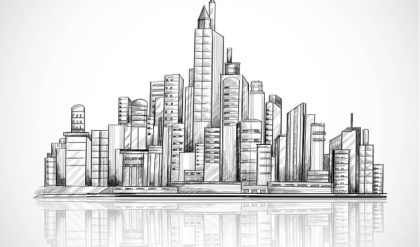
Comments are closed.