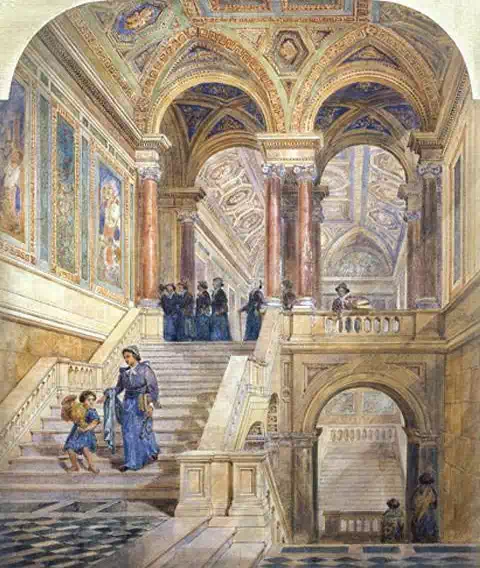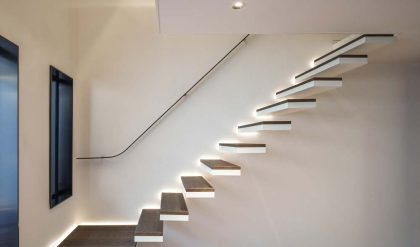Neoclassical architecture was a reaction to Rococo and Baroque architectural styles. New discoveries of Greek and Roman architecture led Neoclassical period, which lasted 1850-1900.
Neoclassical buildings have few defining characteristics:
- Clean, elegant lines
- Uncluttered appearance
- Free standing columns
- Massive buildings
The ideal form that Neoclassical architecture looks at was the temple. Which was represented classical architecture in its purest form.
Columns were used to carry the weight of the building’s structure. But later they became used as a graphical element.
Roof is usually flat and horizontal and often is visible from the ground.
Newoclassical architecture style had no domes or towers.
Building’s facade is flat and long. Often having a screen of free-standing columns.
Exterior was built in such ways as to represent classical perfection. Doors and windows were built to represent that perfection. Decorations were reduced to a minimum on outside.
There were often gardens around buildings completed in geometric patterns.
How architecture applies to level design?
You are able to build more realistic environment. One that does not consist of guessing what a building looks like, why it’s there and how it is supported. Most of the work has been done for you. You would have a better map that is grounded in reality as opposed to only imagination. Reference the images and create one hell of a map.
To become a great environment artist one has to learn architecture and the fundamentals of it. You don’t need to know the city limitations and restriction codes that real architects have to deal with.
But, we are digital architects.
If you learn what defines each architectural style and its elements then you would be on your way to becoming a great level designer.
Exteriors:
Building’s Facade, consisting of flat and long rows of columns. Simplicity and massive size is emphasized here.
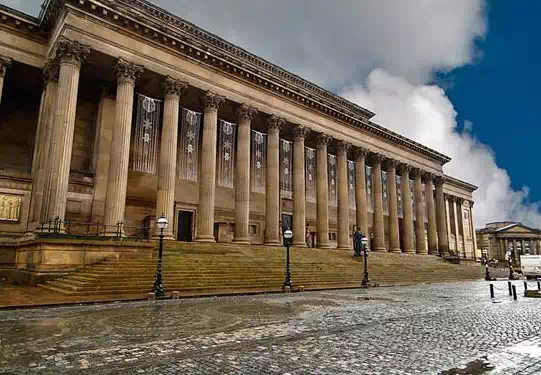
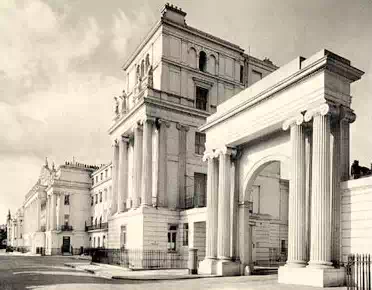
Notice uncluttered appearance and columns that carry the building’s weight.
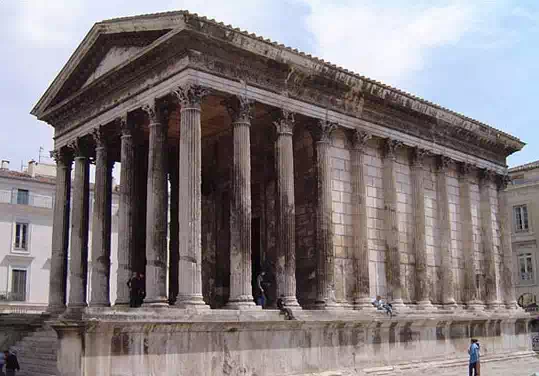
Houses:

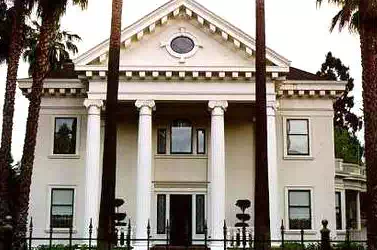
Conceptualized:

