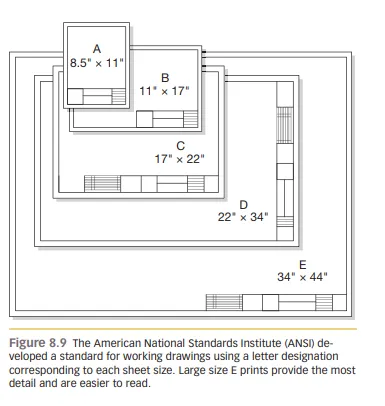



Foundation Plan
The information on a foundation plan provides critical dimensions for structural support features. The height of the cutting plane should be set to “cut through” any windows, doors, or other openings in basement walls so the builder can define locations,





