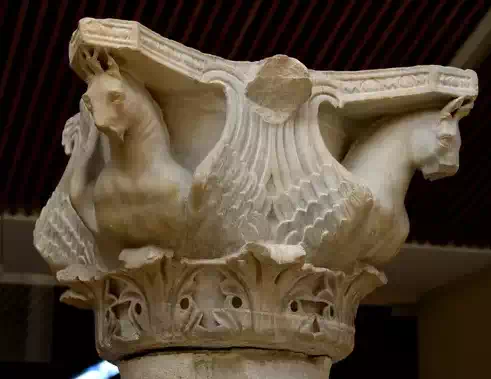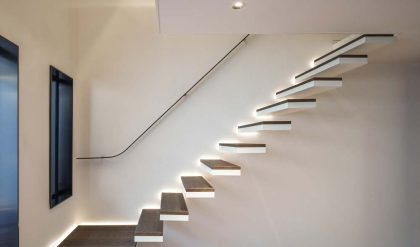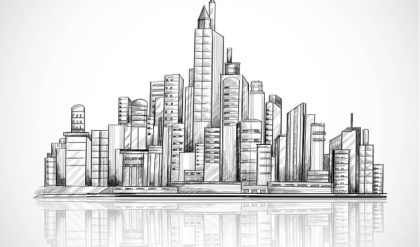The architecture of the Byzantine Empire (4th – 15th century CE) continued its early Romantraditions but architects also added new structures to their already formidable repertoire, notably improved fortification walls and domed churches. There was, as well, a much greater concern for the interiors of buildings rather than their exteriors. Christianity influenced developments such as the conversion of the secular basilica into a magnificent church with an impressive domed ceiling. Byzantine buildings, in general, continued to employ the Classical orders but became more eclectic and irregular, perhaps originally because old pagan buildings were used as quarries to provide eclectic stone pieces for new structures. This emphasis on function over form is a particular aspect of Byzantine architecture, which blended influences from the Near East with the rich Roman and Greekarchitectural heritage. Byzantine architecture would go on to influence Orthodox Christian architecture and so is still seen today in churches worldwide.
ROMAN ARCHITECTURE
As Byzantium was the eastern half of the Roman Empire in its early period, it is not surprising that the Roman traditions continued in architecture as well as other facets of culture. Byzantine urban areas were characterised by strong evidence of town planning, large open spaces for commercial and public use, wide regular streets – most of which were paved and the important ones were given porticoes – and the use of public monuments such as statues of important figures and monumental arches and city gates. The staple public services provided by a hippodrome, amphitheatre, and public baths were all still present, but some Roman-era buildings fell out of use, notably the gymnasium and stadium for athletics and, eventually, too, the theatre as the bawdy pantomimes performed there met with the disapproval of the church. As these buildings, and especially the pagan temples, fell into disuse, their materials were reused, giving rise to new structures with an eclectic mix of columns and capitals within the same structure, which eventually became a defining feature of Byzantine buildings, and the strict uniformity of classical buildings was abandoned.
Roman villas with private inner courtyards continued to be the reserve of the wealthy while the poorer members of society lived in basic multistorey buildings (insulae) where the ground floors were often used as shops and taverns. Most of the population, though, benefitted from access to running water, fountains, and drainage systems, thanks to a well-planned system of pipes, aqueducts, and cisterns.
ARCHITECTS & MATERIALS
The construction of Byzantine buildings was supervised by two specialists: the rarer and more exalted mechanikos (or mechanopoios), a sort of mathematical engineer, and the architekton, a master builder. One or the other of these figures supervised a large group of craftspeople skilled in masonry, carpentry, wall-painting, and making mosaics. As with Byzantine artists, architects were usually anonymous, and very few were named after the 6th century CE. If the construction project involved an imperial building or a church, then the emperor or bishop was involved, in the case of private sponsors, they too would have had a say in what the building looked like when finished. Design drawings seem to have followed established conventions and been sketchy, indicating a great deal of on-the-spot improvisation.

Like Roman architects, the Byzantines employed bricks for many buildings, and it became the basic element of construction. A little bigger than Roman bricks, those used in Constantinople, for example, were square and measured up to 38 cm (15 inches) along each side with a height of up to 6.5 cm (2.5 inches). Bricks were used to create walls by laying two faces and pouring rubble and mortar between them. The mortar was made from lime, sand, and crushed brick or pebbles. Every so often a strengthening layer made wholly of bricks runs through the entire wall. Unlike Roman walls, the Byzantine version did not use a concrete (pozzolana) core, and so if the facing became damaged, then, eventually, so too did the core. Another difference is Byzantine builders used a much thicker layer of mortar between bricks, probably as a cost-saving exercise as fewer bricks were then needed. An unfortunate consequence of this is that as the mortar dried, it warped, and so many Byzantine buildings suffer from distortion or even partial collapse. Bricks were also used for domes, arches and vaults, often then employing bricks of double the standard size.
An alternative to brick was ashlar stone blocks, which were more popular in the eastern half of the Byzantine Empire. Some buildings, particularly in the 6th century CE, combined the two and had a lower part in brick and an upper part in stone cut blocks. These materials and their use in Byzantine buildings remained virtually unchanged right up to the 14th century CE. Marble, an expensive material, was generally reserved for columns, capitals, cornices, architraves, and decorative features such as door frames, window grills, and paving.
Some building exteriors were plastered, but this was not common. Far more attention was paid to building interiors where generally all the walls were covered in plaster, stucco, thin marble plaques, paintings and mosaics. Imperial buildings and important basilicas were given more marble than anywhere else, with Proconnesian from the island of Proconnesus in the Sea of Marmara being the most common. The prestige of coloured marble continued from the western Roman tradition, and so it was imported from such places as Egypt and Phrygia. Roofing in churches and houses was most often made from timber.


Comments are closed.