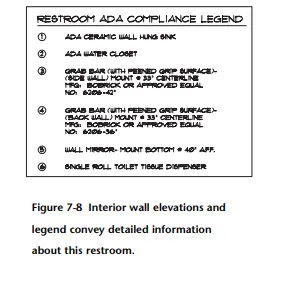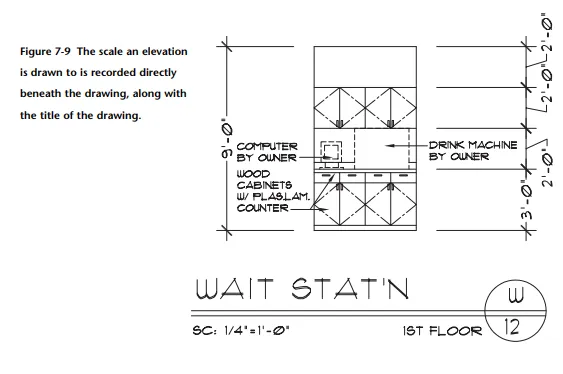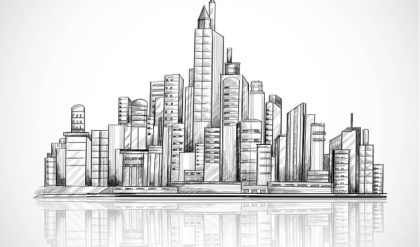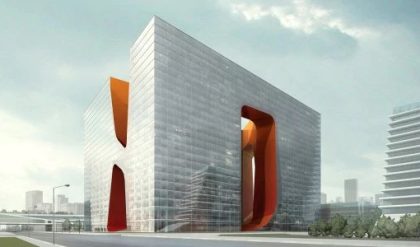An interior elevation is a vertical projection of a wall or other surface inside a building and shows the finished appearance of that wall or surface. It is seen as a straight-on view of the surface, as there is not a lot of need to show depth. Curves, spheres, and slanted surfaces disappear on the flat vertical plane of an elevation, as illustrated in Figure 7-7. However, depth can be indicated if desired by adding shading and shadowing. In most cases, the real importance of an elevation is to show vertical elements, dimensions, and details that cannot be explained clearly in plan view. Interior elevations are particularly useful for showing the height of openings in a wall, materials and finishes of a wall, vertical dimensions, wall-mounted items (such as shelves and/or cabinets), location of switches, and special wall treatments. For example, an interior wall elevation might show the height of a grab bar and the location (height and cut-out size required) of a recessed tissue dispenser in a commercial bathroom, as illustrated in Figure 7-8.






The scale of the drawing is noted directly beneath the drawing, as shown in Figure 7-9, or elsewhere on the sheet if the same scale is used throughout the entire sheet.

