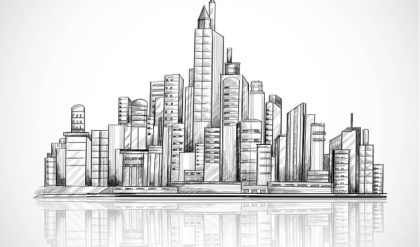An elevation is a scaled drawing that shows a vertical surface or plane seen from a point of view perpendicular to the viewers’ picture plane. An elevation is also a type of orthographic multiview drawing (discussed in Chapter 4). The various elevation views include the front, sides, and rear. Planes perpendicular to the picture plane are seen on edge, and other angles are seen foreshortened. Elevations are drawn as straight-on views, so there is no distortion as in a perspective or isometric drawing. Architectural elevations illustrate the finished appearance of an exterior or interior wall of a building, as shown in Figure 7-1. Elevations serve as a primary source to show heights, materials, and related information that cannot be seen in floor plans, sections, or other drawings. For example, a lavatory and vanity shown on a floor plan gives no information about the number, heights, and sizes of doors and drawers located beneath the basin unit. An elevation is drawn to convey this information. Elevations are drawn as exterior or interior views of a building, or they might be specialized views of objects such as furniture or free-standing cabinetry. Elevations generally show





