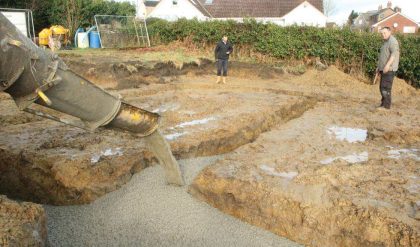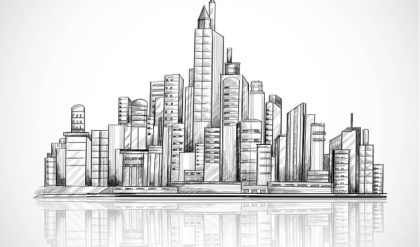Architects have long been leaders in building design that is sensitive to environmental issues. Several areas of general concern for all buildings are described in the following paragraphs; they support the basic philosophy that the environment within buildings is as critical a concern as aesthetics.
Indoor Air Quality.
Many factors, such as temperature, air velocity, fresh-air ventilation rates, relative humidity, and noise, affect indoor air quality. The fresh-air ventilation rate has the greatest influence on indoor air quality in many buildings. Fresh-air ventilation rates in a building is the flow of outside air brought into the building for the well-being of the occupants and the dilution of odours and other internally generated air pollutants. The outside air may vary in its ‘‘freshness’’ depending on the location of the building, its surrounding conditions, and the location of the fresh-air intakes for the building. Therefore, careful studies should be made by the architect to ensure the optimum internal air quality.
Ventilation is required to combat not only occupant-generated odours, as has been traditionally the case, but also to provide ventilation for materials used and stored in buildings. ASHRAE Standard 62-1989, American Society of Heating, Refrigeration, and Air-Conditioning Engineers, recommends a rate of 20 cfm per person as a minimum ventilation rate for office buildings. Air-handling systems for numerous buildings provide not only this minimum recommended level but also often increased fan capacity (available when outdoor temperatures and humidity levels are favourable) through an air-side economizer control.
Environmental Pollution.
In response to current concern for the effect of chlorofluorocarbons (CFCs, fully halogenated refrigerants) on the earth’s ozone layer, the refrigerant for mechanical systems should have the lowest ozone depletion potential compatible with commercial building cooling systems.
Noise Control.
The acoustical environment within a building is a result of the noise entering the space from outdoors, or from adjacent interior areas, or most importantly, from the mechanical, electrical, and elevator systems of the building. This is in addition to the noise generated within the space by people and equipment. Mechanical systems should be designed to limit equipment noise and to maintain the transmission of noise via mechanical systems to occupied spaces within a range necessary for efficient and enjoyable use of the building. Occupied space noise should normally be limited to NC-35 or less if desired, through the use of state of-the-art-distribution equipment and appropriate use of materials within the finished spaces.
Safe Building Materials.
The technical specifications provided by the architect should be continually updated to eliminate any materials that are potential health hazards to occupants or construction workers, such as materials that give off gas within the occupied spaces. In addition, requirements in local, national, and international building codes to reduce fire and smoke hazards should be met.
Occupational Health and Safety Issues.
As discussed in the preceding, architects should exercise professional care in design and specification of all architectural and building systems to create a state-of-the-art building offering a safe, healthy environment for all occupants, visitors, and users.
Recycled Materials.
In today’s environment, architects should understand that their designs must consider the impact on the ecological health of our society. With this in mind, architects should work together with the client to develop policies and innovative solutions that will reduce waste and promote the recycling of materials.

