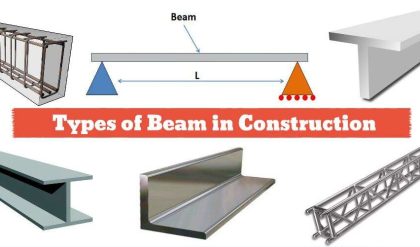Design of sawn timber columns and compressive members
Design requirements.
- The slenderness ratio Le/d for solid column shall not exceed 50 for service load and shall not exceed 75 for construction. Le=Ke´L is effective length of column, Ke is slenderness ratio, L is unsupported length of column. For rectangular section, Le/d shall be evaluated in both directions.
- Maximum compressive stress, fc must not exceed allowable stress parallel to grain, F’c = Fc*CD*CM*Ct*CF*Cp
Where
Fc is allowable bending stress in NDS supplement.
CD is load duration factor, (see beam design)
CM is wet service factor, (use when moisture of timber is higher than 19%)
Ct is temperature factor, (when timber is used in temperature higher than 150°F)
CF is size factor, (apply only to visually graded sawn lumber members, and to round timber bending members, not apply simultaneously with Cv for glued laminated timber)
Cp is column stability factor (see below)
Slenderness ratio, Ke

Column stability factor Cp

Design procedure for timber column and compressive members
- Select timber species and section.
- Calculate slenderness ratio for both axes, Lex/dx, Ley/dy, where Lex=Lx*Kex, Ley=Ly*Key. Kex and Key, are slenderness ratios in x and y direction. Lx and Ly are unsupported length in x and y direction.
- Determine maximum compressive stress, f”c=P/A. P is column axial load. A is cross section area.
- Determine allowable compressive stress, Fc*
Fc* = Fc´CD´CM´Ct´CF
Where
Fc is allowable bending stress in NDS supplement.
CD is duration factor,
CM is wet service factor, (use when moisture of timber is higher than 19%)
Ct is temperature factor, (when timber is used in temperature higher than 150°F)
CF is size factor, (apply only to visually graded sawn lumber members, and to round timber bending members, not apply simultaneously with Cv for glued laminated timber)
- Calculate elastic modulus
E’=E´CM´Ct
Where E is modulus of elasticity in NDS supplement
- Calculate FcE= KcE*E’/(Le/d)2
- Calculate Cp
- Calculate allowable compressive stress,
F”c = Fc*´Cp
Example 4: Design of sawn timber column:
Design data:
Floor area supported by column: A = 80 ft2
Unsupported length of column, L = 10 ft
Hinge support at top and bottom of column
Design load:
Floor live load: WL = 30 psf
Floor dead load: WD = 10 psf
Superimposed dead load: WSD = 5 psf
Timber: Southern pine, moisture less than 19%, used in normal room temperature.
Solution:
1. Select southern pine, 4″x4″ stud grade, d = 3.5 in
Actual cross section: Ac = 12.25 in2.
Allowable compressive stress parallel to grain: Fc = 975 psi
2. Calculate slenderness ratio: Ke = 1, Le =Ke´L = 10 ft, Le/d = 34 < 50
3. Calculate compressive stress with load duration factor
Load duration factor for dead load: CD = 0.9
Load duration factors for live load: CD = 1.0 (Use 1 per NDS)
Calculate Design load: P = [WD + WSD+ WL]´A = 3600 lb
Column compressive stress, fc=P/Ac = 293.8 psi
4. Calculate allowable stress without Cp.
CM=1, Ct=1, Cf=1
Fc* = Fc´CM´Ct´CF = 975 psi
5. Calculate elasticity modulus
E’=E´CM´Ct = 1.4´106 psi
6. Calculate FcE
KcE=0.3
FcE= KcE*E’/(Le/d)2= 357.3 psi
7. Calculate Cp
c = 0.8

Cp = 0.333
8. Calculate allowable compressive stress
F”c = Fc*´Cp = 324.8 psi > fc= 293.8 psi O.K.
Example 5: Design of timber load bearing stud wall
Design data:
Tributary width of floor supported by wall: B = 20 ft2.
Unsupported height of stud wall, L = 10 ft
Hinge support at top and bottom of stud wall
Design load:
Floor live load: WL = 30 psf
Floor dead load: WD = 10 psf
Superimposed dead load: WSD = 5 psf
Timber: Southern pine, moisture less than 19%, used in normal room temperature.
Solution:
1. Select southern pine, 2″x4″ stud grade at 16″ O.C. d1 = 3.5 in, d2 = 1.5 in, s = 16 in
Actual cross section: Ac = 5.25 in2.
Allowable compressive stress parallel to grain: Fc = 975 psi
2. Calculate slenderness ratio:
Ke = 1, Lex = Ke´L = 10 ft, Lex/d1=34 < 50
Provide blocking at mid-height in d2 direction
Ley=Ke´(L/2) = 5 ft, Ley/d2=40 < 50 Govern
3. Calculate compressive stress with load duration factor
Load duration factor for dead load: CD = 0.9
Load duration factors for live load: CD = 1.0 (Use 1 per NDS 2001)
Calculate Design load: P = [WD + WSD+ WL]´B´s = 1200 lb
Column compressive stress, fc=P/Ac = 228.5 psi
4. Calculate allowable stress without Cp
CM=1, Ct=1, Cf=1
Fc* = Fc´CD´CM´Ct´CF = 975 psi
5. Calculate elasticity modulus
E’=E´CM´Ct = 1.4´106 psi
6. Calculate FcE
KcE=0.3
FcE= KcE*E’/(Le/d)2= 262.5 psi
7. Calculate Cp
c = 0.8

Cp = 0.252
8. Calculate allowable compressive stress
F”c = Fc*´Cp = 246 psi > fc= 228.5 psi O.K.




Comments are closed.